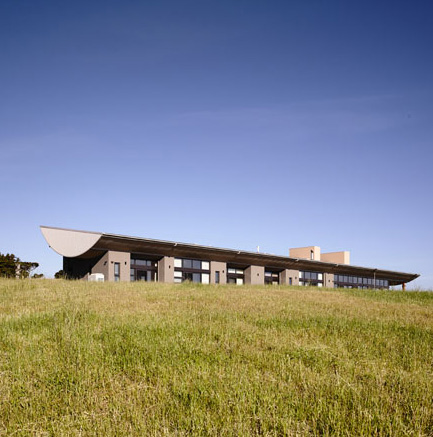
It takes time and effort to design the perfect home and our approach is to undertake this in several clear stages.
We offer different levels of service from initial design concepts, to full design including interiors, detailed construction plans and building contract administration. We can be engaged as a full service or part of.
Each home is tailored to suit budgets set by the client. We introduce a series of builders into the project during the sketch plan phase as a budget check point. The builders are consulted during the development of the project and form part of the tender group at which time a builder and budget are refined.
Our services specifically include:
Client brief – an overall list of client requirements. We collaborate with clients and guide them through the design process to produce a home that meets their needs and reflects their lifestyle.
Feasibility – which includes a site investigation, analysis, regulatory investigations, concept plans and cost estimates. This stage informs the client and helps refine the brief.
Sketch design – finalising concepts, confirm the program, spatial requirements and detailed layout.
Permits & approvals – including town planning applications and management to design codes and guidelines. We have extensive experience with most municipalities in Melbourne.
Detailed design – Including interior design consisting of the detailed layout of interior spaces and joinery design, material selection and finalisation of fittings, fixtures and finishes.
Full construction drawings – Incorporating all consultant based information and liaison. Design and finalisation of architectural details and finishes.
Building permit application and approval – coordination and collation of all consultants and documents as required.
Contract administration – administration of the building contract between builder and client.
Interior decoration – we also have the expertise to assist clients in interior decoration and furnishing at the completion of the project.
